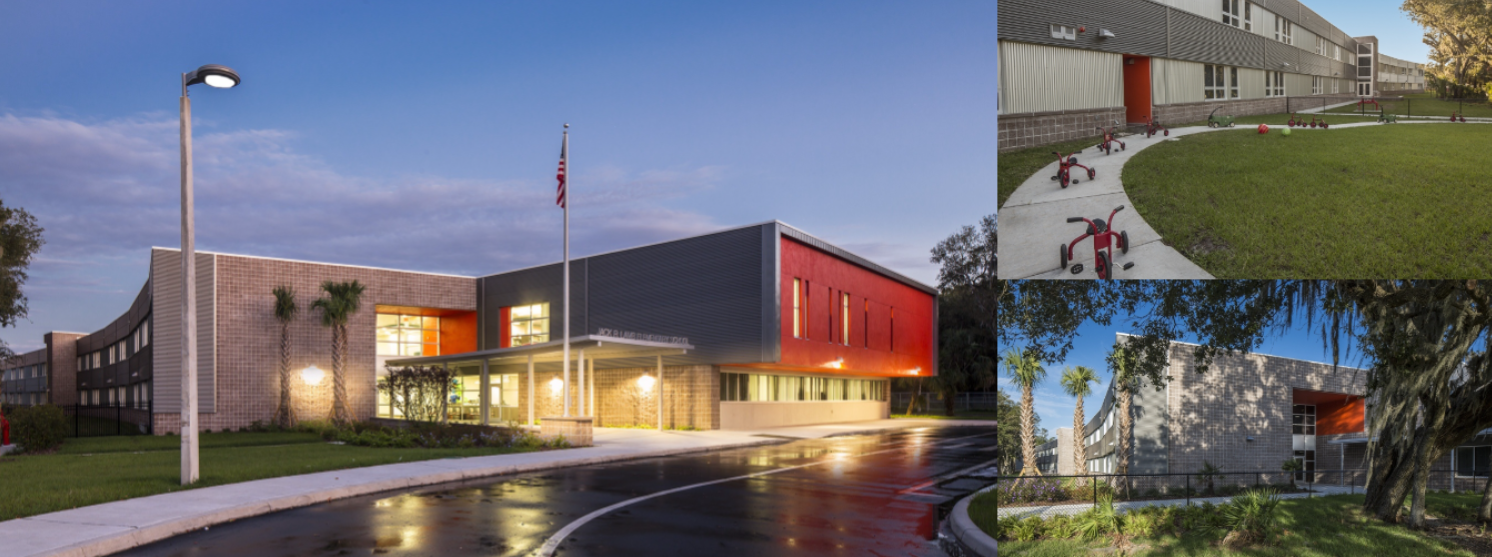- A new 98,135-gross-square-foot elementary school with 950 student stations serving pre-kindergarten through fifth-grade students.
- The two-story building houses the administrative offices, media center, food service facility and multipurpose/dining room, classrooms, and testing lab.
- The facility plan incorporates flexibility of use by arranging standardized pairs of classrooms along a double-loaded corridor.
- Each instructional space receives natural daylight while the central corridors provide a secure environment for collaborative learning.
- With safety in mind, the design team laid out the campus so that the principal and other staff members can stand in one spot and see almost the entire school.
- Pursuing LEED® Silver certification.

