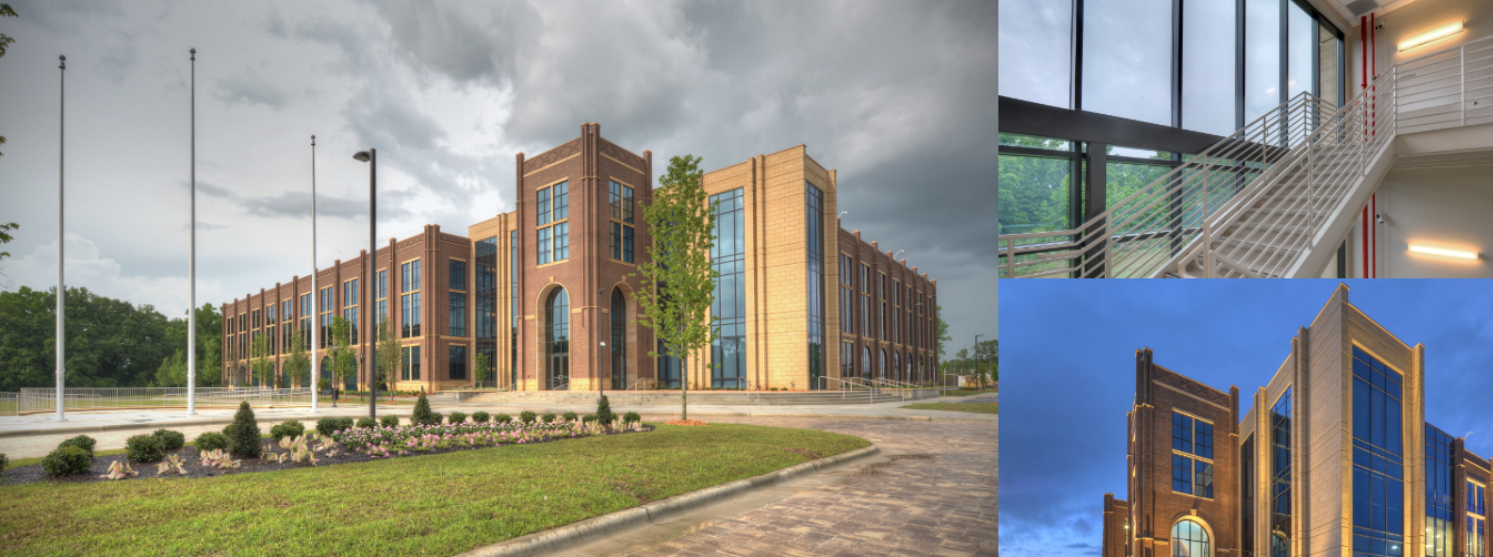- A 110,000-square-foot main campus building consisting of classroom space, auditoriums, laboratories, faculty/administration offices, student cafeteria/lounge, and a variety of public spaces.
- The project includes state-of-the-art audio-visual and Classroom Capture Systems.
- This building is the first phase of the master plan for the development of the Alabama Health Sciences Campus.
- Batson-Cook provided preconstruction services including value engineering, life-cycle analysis, and maintenance reviews.

