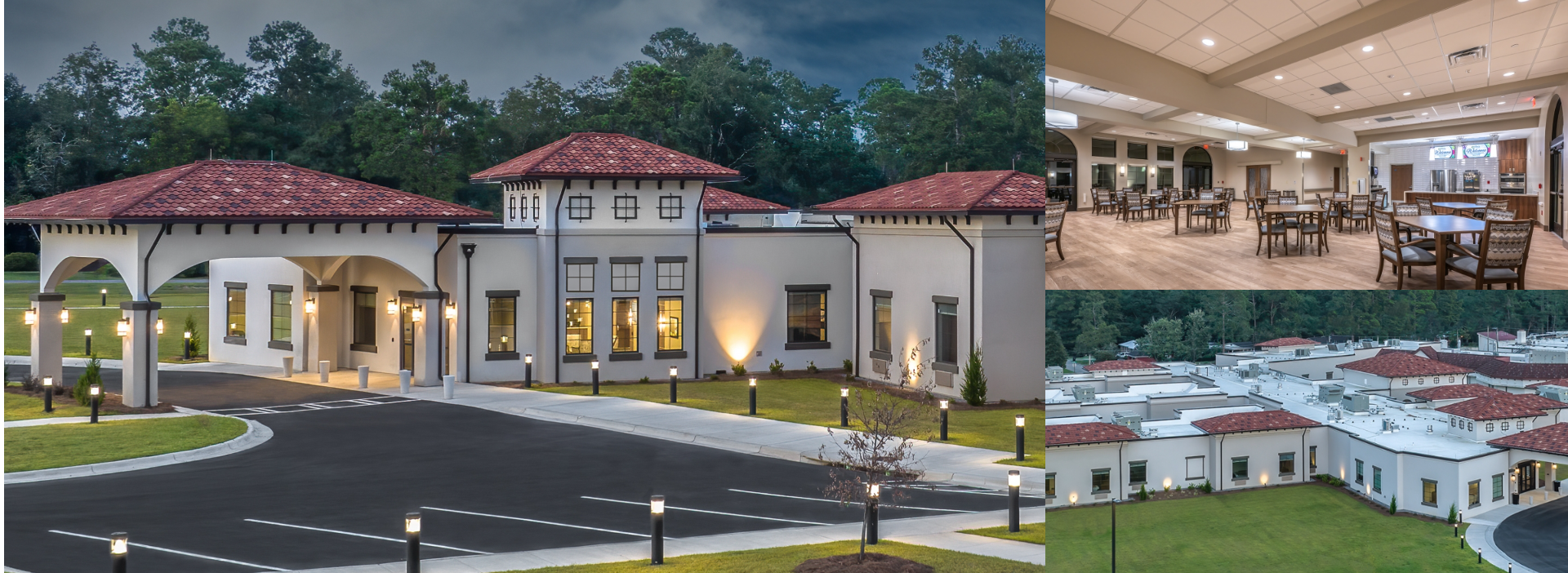- 57,035-square-foot, 75- bed skilled nursing facility with connector to existing hospital
- The facility features nurses’ stations, administrative offices, common areas, housekeeping/laundry area, and a full commercial kitchen and cafeteria.
- Slab-on-grade foundation with drainage system underneath to address soil conditions
- The structure is wood frame with fire rated roof trusses as well as light gauge metal framing for the kitchen and hospital connector.
- EIFS exterior skin and TPO & metal shingle roof

