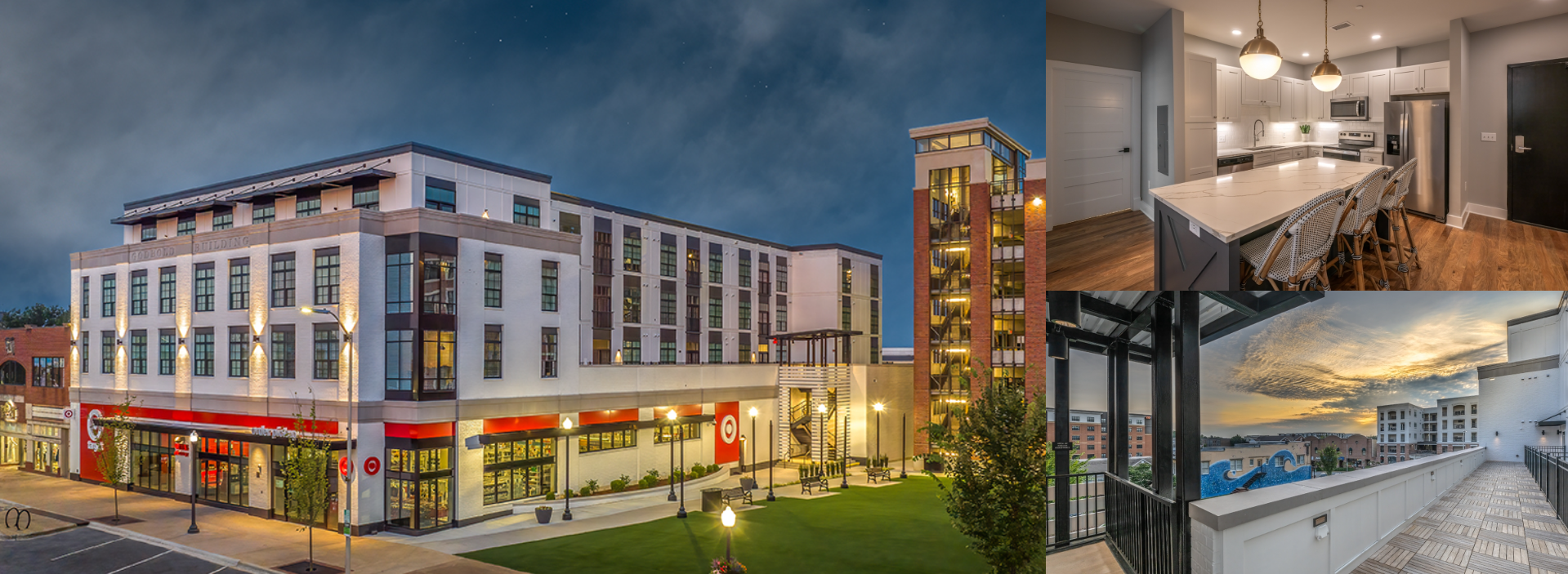- 4-story, 64,000-square-foot urban mixed-use building
- 1-story, 20,000-square-foot Target retail shell on the first floor
- 32 two-bed, two-bath apartments above the retail floor featuring quartz countertops, hardwood flooring, and marble bathroom tile.
- 42 parking spaces
- Podium slab
- The building’s structure is gravel piers, spread footings, concrete retaining walls, structural steel, composite deck with lightweight concrete, wood framing, and trusses.
- The building’s skin is metal studs, sheathing storefront windows, punched windows (Pella), masonry, Hardie siding, cast stone, single-ply roof, pavers on the roof, and Juliet balconies.
- Sitework included sidewalks and asphalt surface parking located behind the building.

