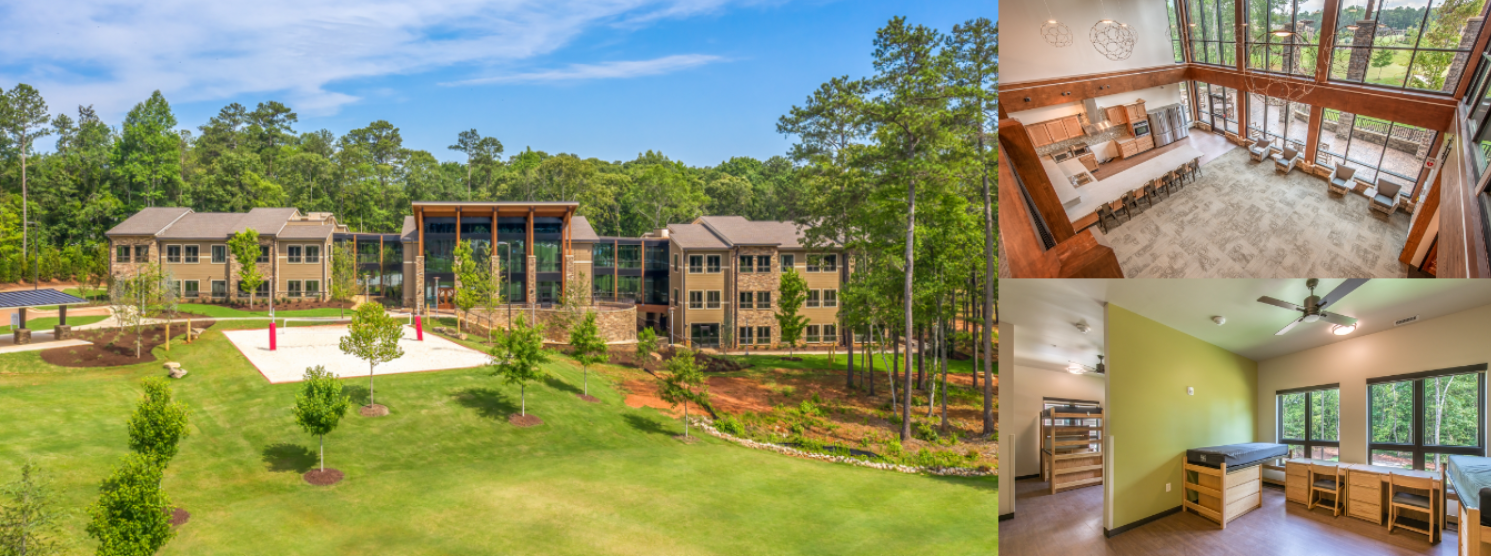- 36,750-square-foot, three-story mixed-use residence hall
- 36 units
- 71 beds
- Common area lounges
- Kitchens
- Outdoor basketball court
- Indoor and outdoor patios
- Outdoor grill and fireplace
- Concrete storm shelter basement
- Precast structural floors
- Glulam
- Wood-framed structure
- Heavy timber entrance canopy
- Structural steel throughout
- Skin consists of stone veneer, cement board lap siding, curtain wall, storefront systems, and a
- 30-year asphalt shingle roof

