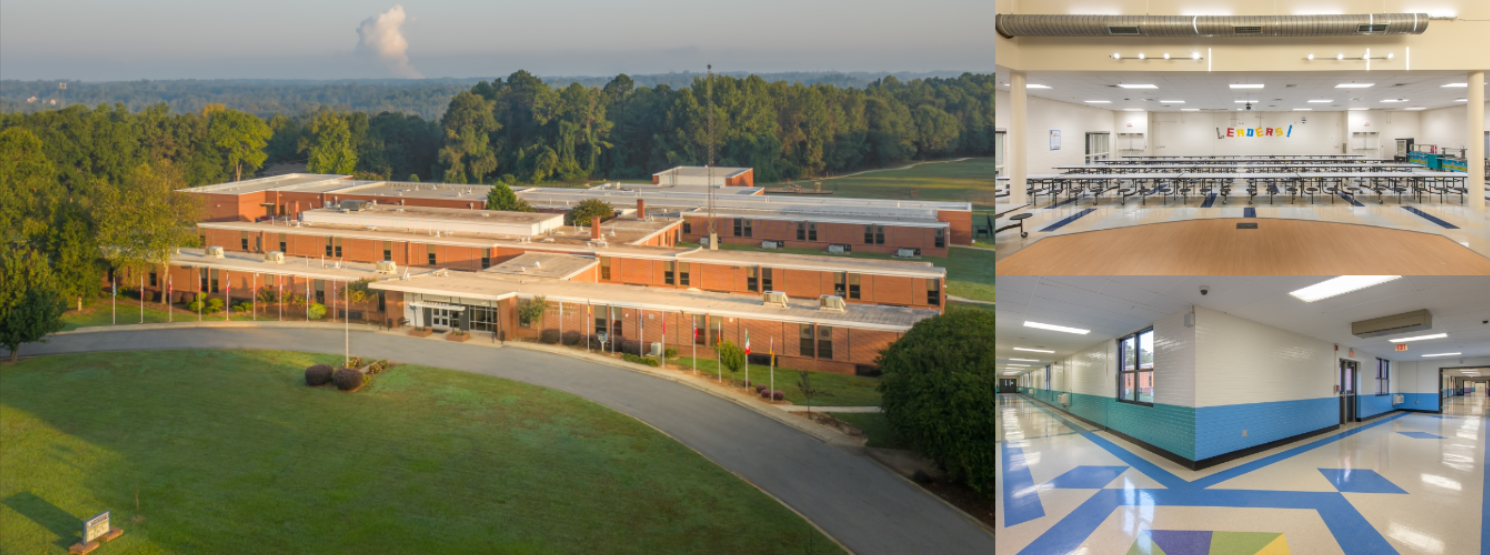Rock Hill Applied Technology Center (ATC)
- Single-story school renovation of three separate buildings totaling approximately 135,000 square feet.
- This single-phase project was conducted over the course of one summer break—the original schedule had work being completed over two summers.
- ADA code compliance upgrades included bathroom renovations, ADA-compliant door hardware replacements, rework sidewalks, and added building entrances to bring the existing building up to current ADA standards.
- The mechanical system remodel included ductwork, boilers, AHUs, VAVs, fans, pumps, and controls.
- The electrical system remodel included light fixtures, site lighting, fire detection, and fire alarm.
- The plumbing system remodel included restrooms, drinking fountains, and gas lines.
- A new, complete fire sprinkler system included construction of a fire line into the riser room in each building.
Northwestern High School Baseball Support Building
- A 1,500-square-foot, baseball field building replacement, including construction of a concession area and toilet building.
- Work included, but is not limited to: site clearing and preparation, site demolition, utilities, concrete block masonry, roof trusses, metal roofing, interior and exterior finishes, plumbing, HVAC, electrical, and all other elements necessary to complete construction of the building and associated grounds.
Oakdale Rosewood Renovations
- 5,000-square-foot addition and more than 16,000 square feet of renovations to three different elementary schools. 5,000-square-foot lab addition started the first day of summer vacation and had an 11-week schedule. Renovations at all three schools included new entrances, front offices, nurse’s room, and bathrooms. Rosewood Elementary School also included new millwork for every classroom.
Sunset Park Elementary
- This 57,000-square-foot, single-story school addition and renovation included was constructed in multiple phases.
- Construction started during winter break and continued through the second half of the school year. It was completed over the summer break.
- ADA code compliance upgrades included: bathroom renovations, ADA-compliant door hardware replacements, sidewalk rework, and additional building entrances to bring the existing building up to current ADA standards.
- A new, complete fire sprinkler system included construction of a fire line into the riser room in each building.

